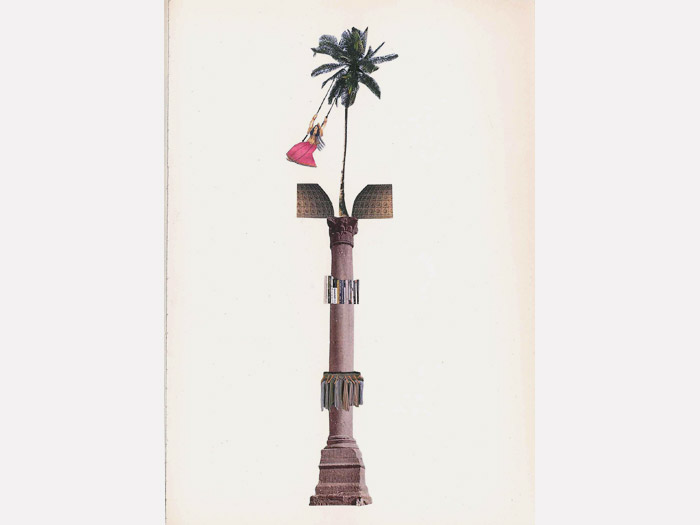Benetton03/09
 All the spaces in the proposed building are serviced by a system of thick columns that provide everything; storage, display, services, toilets and dressing rooms. The columns culminate as vaults at the upper level, the negative space above them forming planters for roof gardens. Unexpected spatial conditions are created on every level due to varied combinations of vaulted, flat and cantilevering ceiling. The system of columns solves architecture furniture and landscape design all in one move.

status: competition
|

