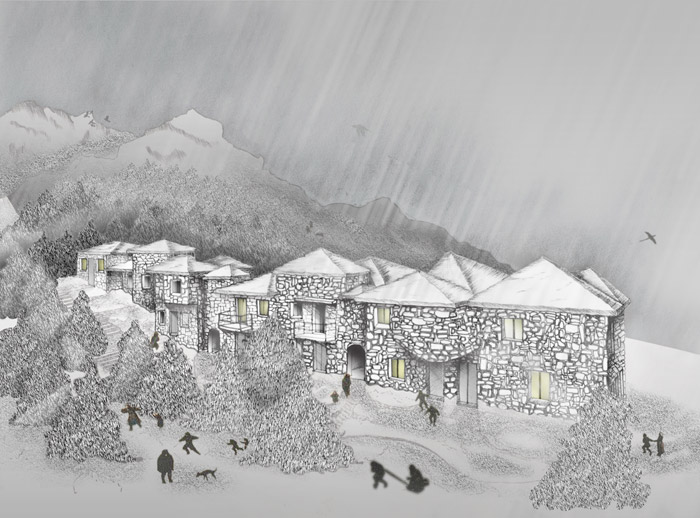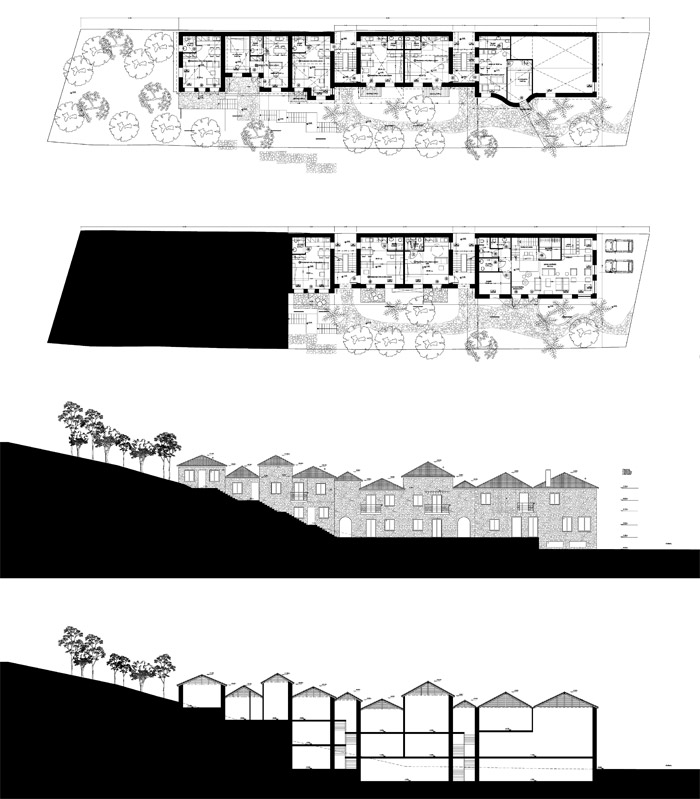Hotel Vitina07/10
The hotel in Vitina combines communal facilities and rooms-for-rent in one volumetric configuration; the linear building assumes both the small and the big scale.
The concentration of program maximizes efficiency while respecting the size of development in the picturesque, traditional area. A seemingly autonomous synthesis of red tiled-roofs completes the scale-blur effect.
|



