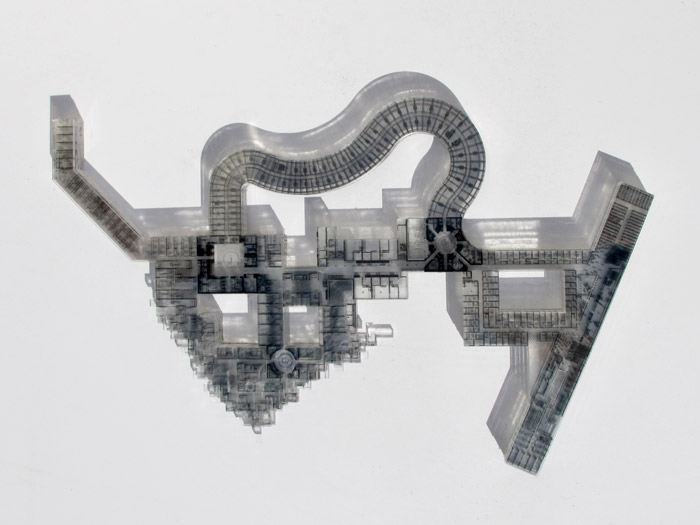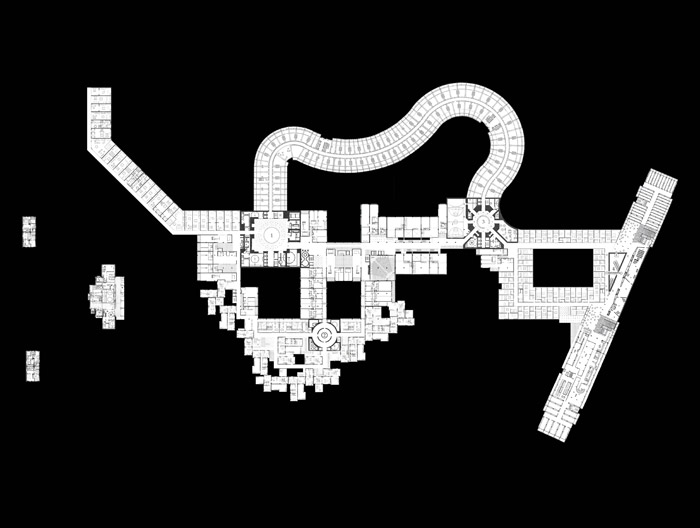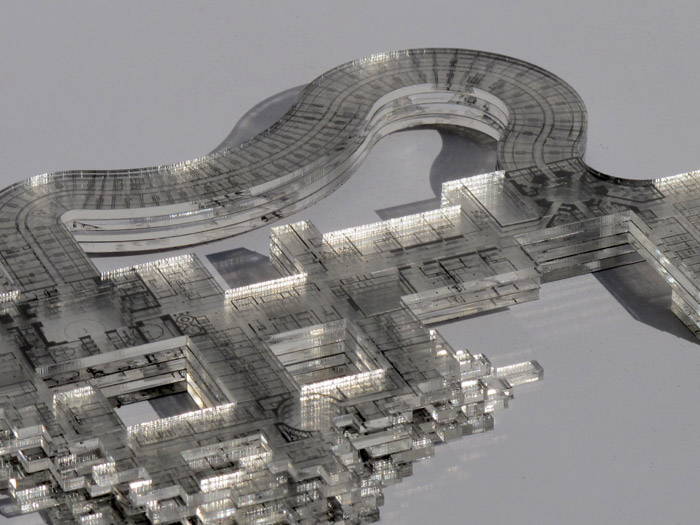Vienna06/09
The project accumulates the collective intelligence on housing, fusing it together into an implausibly rich whole. The agglomeration of typologies guarantees that differences will be exposed and nurtured. The deliberate coexistence and interconnection of types forces interaction and fosters the creation of a community. The diversity of types ensures the needs of all prospective tenants will be met, with the flexibility, to continue meeting their needs over the course of their lifetime and into the future. The various typologies are merged into a specific form that responds to the site and its context, reflecting the site’s position at the intersection of the surrounding 8 island conditions. As the adjacent environment changes from industrial to small housing plots, the proposal morphs from one typology to another in response to scale, mass, height and open space. Whilst the appropriated typologies are universal, their implementation within the project is specific and a direct response to the site. The proposal features 5 main typologies with hybrids emerging at points of transition. The typologies meet at 4 public cores that create epicenters of activity, housing all the public and communal uses. At the midlevel of the complex all typologies are unified by a continuous circulation path.
|

.jpg)
.jpg)
.jpg)


.jpg)
