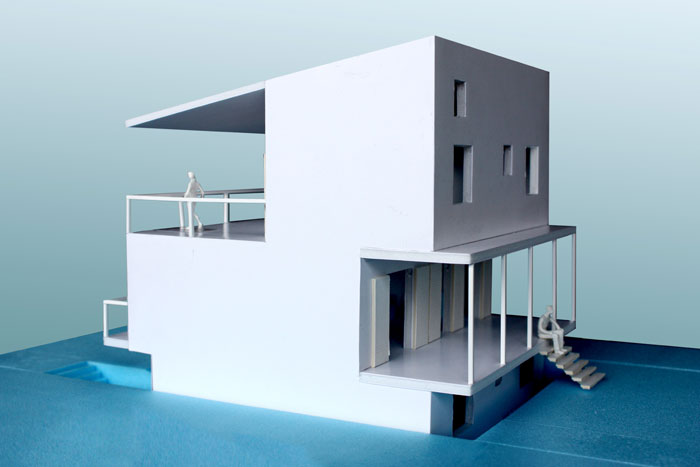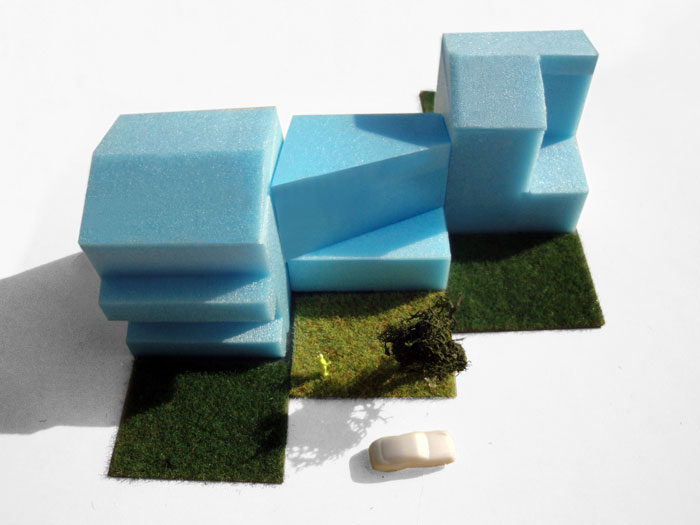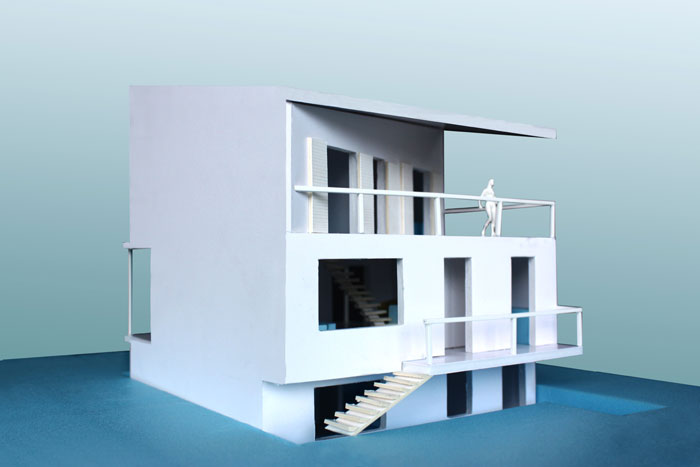Kostas R. House03/11
The vacation house outside Athens is placed on a linear plot, framed on two sides by shifted neighboring houses that are to be built. The masterplan dictates the principle of the design ;the diagonal positioning of the 3 houses is revealed in the form of a cut on the first floor which moves backwards and turns towards the sea view. Each side gains a distinct type of semi-open space. A generous, triangular, shaded veranda towards the view. And a semi-enclosed, protected space in the Japanese tradition hovering above the garden on the other.
status: planning permission
program: vacation house area: 121 m2
location: Athens, Greece
team: Konstantinos Pantazis, Marianna Rentzou, Beth Hughes, Ioannis Gio, Argyro Vassalou, Zoi Angelakopoulou
year: 2011
|



