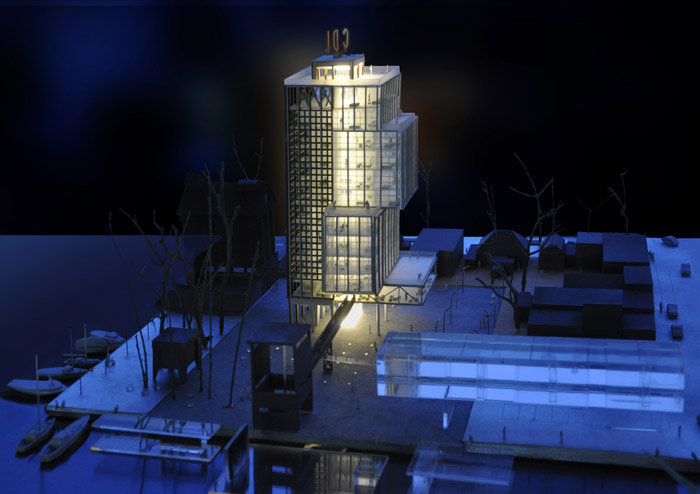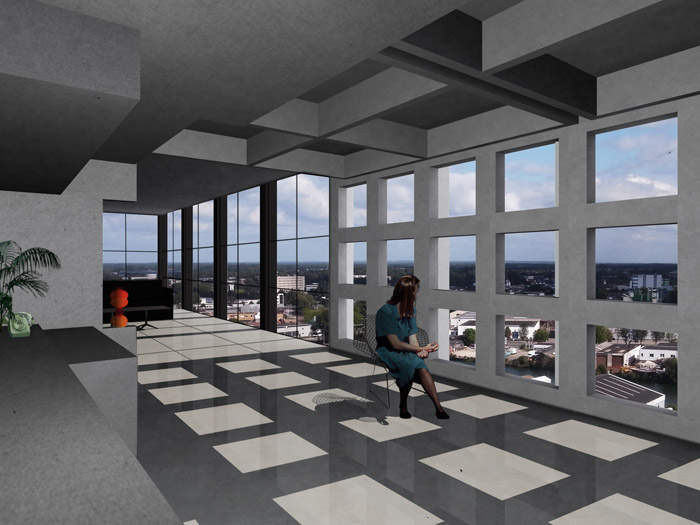Pinocchio11/11
 The visually dominant local landmark of a High Silo is complemented by a sculptural volumetric extension that increases its usable surface from 1500m2 to 3400m2, making the project financially viable and accommodating most of the required program. The extension rejects a simple vertical volumetric shape and is broken up into smaller shifted volumes letting the original Silo volume and size to remain perceptible. The extension volumes echo the scale and size of the surrounding buildings therefore orchestrating the various structures on the square into a coherent urban whole. Most of the apartments in the New Hoge Silo extend in both the old Silo and the new extension gaining a combined industrial and contemporary character.
status: Europan 11 competition
program: building extension
area: 3400 m2
location: Deventer, The Netherlands
team: Konstantinos Pantazis, Marianna Rentzou, Maud Bouhin, Vili Kabouraki, Zoi Angelakopoulou
year: 2011 |




