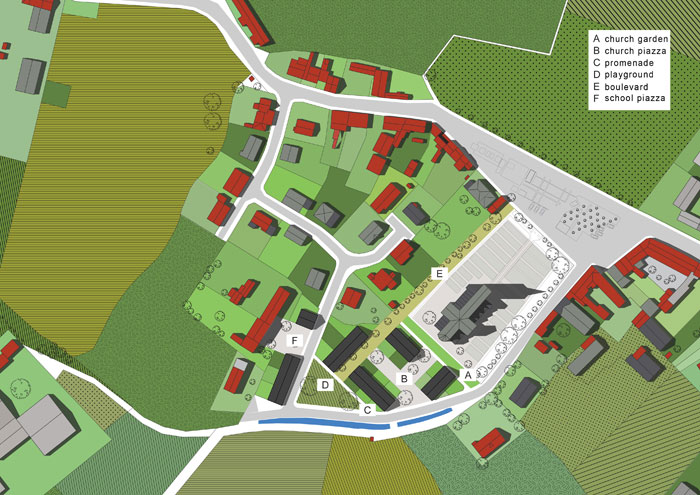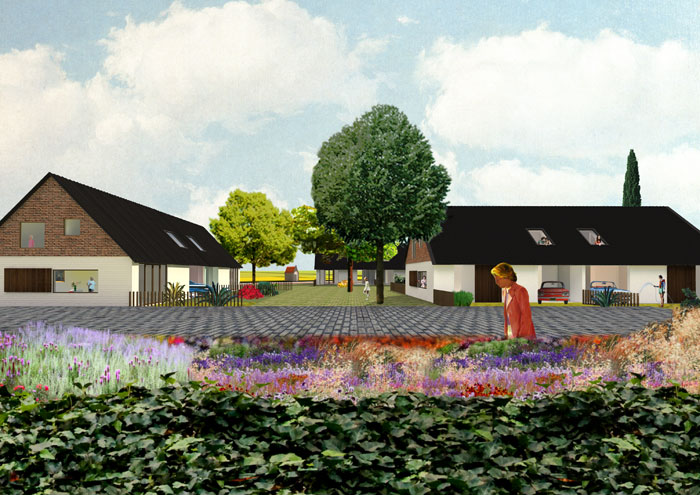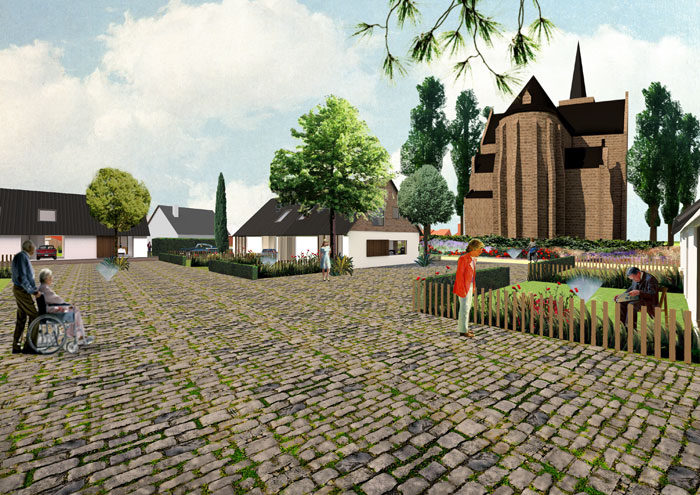Social Housing Wulpen
09/12
 The plan is loosely based on a farm typology; a configuration of elongated volumes together with the neighboring school and church. define several communal and public spaces. The houses are arranged so that the characteristic openness between the church and landscape is maintained. The volumes are pushed to the area edges to make space for a central boulevard; this gives the possibility to walk through the village looking out to the open landscape without the obstruction of traffic. Five public spaces with distinct identities are formed: the Promenade, the Boulevard, the extended Churchyard, the Chapel Field and the Schoolyard. The Promenade and Boulevard are public routes that reorganize the village, while squares and visual axes become extensions of the existing private gardens.
status: invited competition
client: OCMW Koksijde
program: social housing
area: 2088 m2
location: Wulpen, Belgium
budget: €120,000 per unit (excl.VAT)
collaborator: B Koolhaas & A.L.Melis
team: Konstantinos Pantazis, Marianna Rentzou, Ieva Saldauskaite, Alexis Tsakalakis Karkas, Konstantinos Tzioras, Thomas Bellanger, Sandrine Iratcabal, Nikos Magouliotis, Lida Stamou, Chrysa Gkolemi
year: 2012 |





