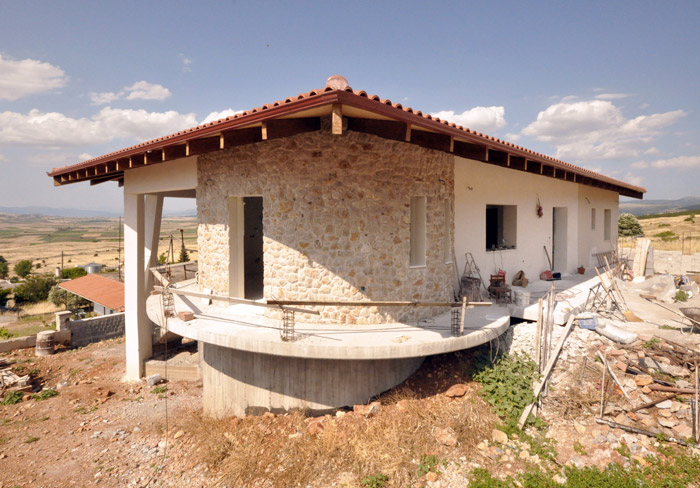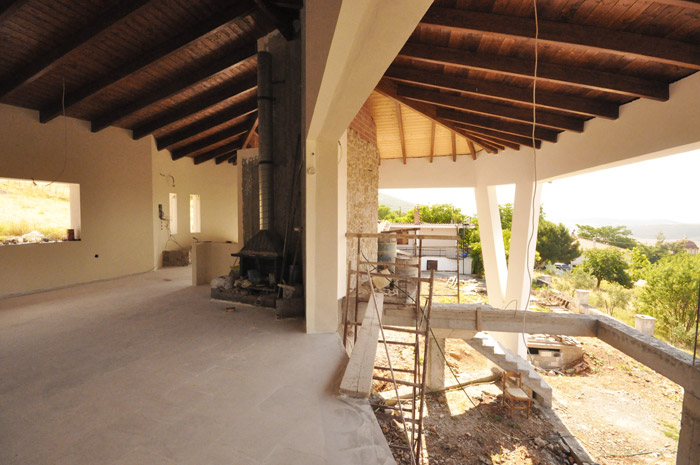Mina House07/11
From a distance Mina House appears like an ordinary building, resting under a pitched roof with the typical red tiles of the area. Upon closer inspection, the roof shelters walls and spaces that move freely beneath it. The curved, flexible space accommodates the communal activities of the family, in apparent contradiction to the traditional appearance of the building from afar.
status: under construction
program: family home area: 150m2 budget: 250 000 euros location: Plataea Thiva, Greece team: Konstantinos Pantazis, Marianna Rentzou, Giorgos Pantazis (design team), Konstantinos Pantazis, Marianna Rentzou, Beth Hughes (construction team) year: 2009- |






.JPG)
.JPG)
.JPG)
.JPG)
.jpg)