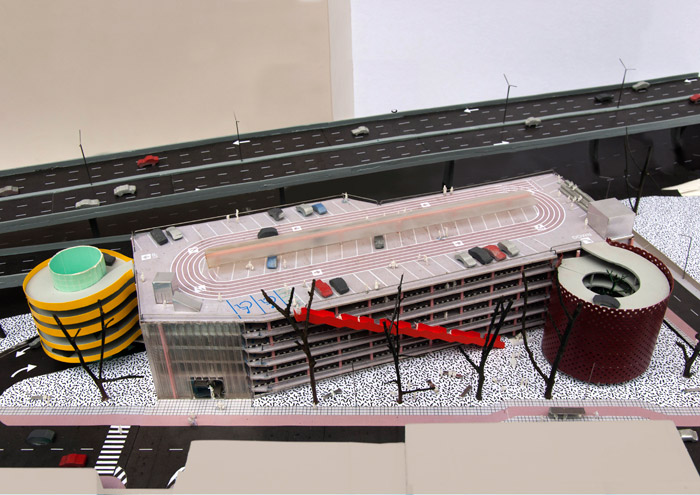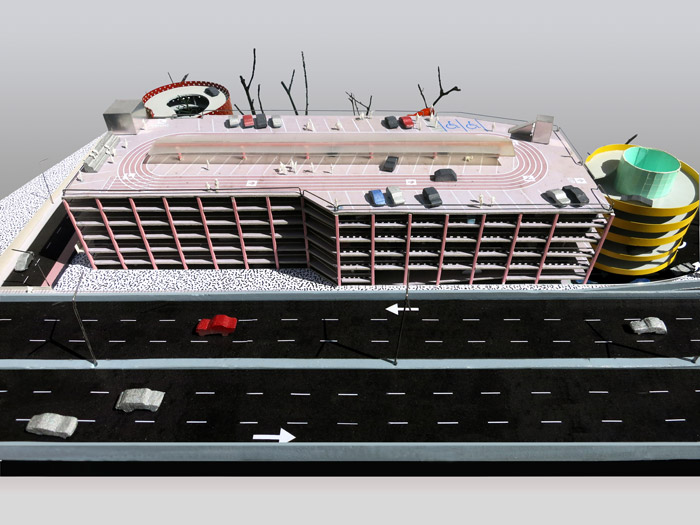Ledeberg Parking06/14
 Richness in form, material and detail give the multi storey car park the status of an important public building in the city. The resulting sequence of spaces provide a sense of orientation for the drivers.
status: invited competition
client: Ghent City Council program: parking building area: 16.000m2 location: Ghent, Belgium collaborator: Shift Architecture Urbanism team: Konstantinos Pantazis, Marianna Rentzou, Stauros Kotsikas, Davide Matteazzi year: 2014 |

