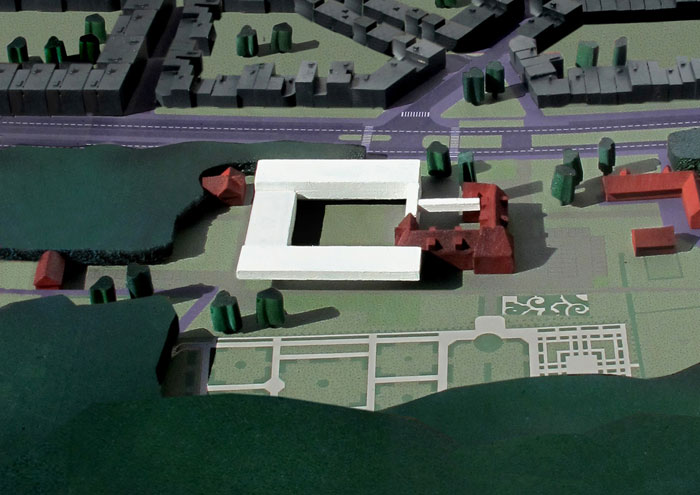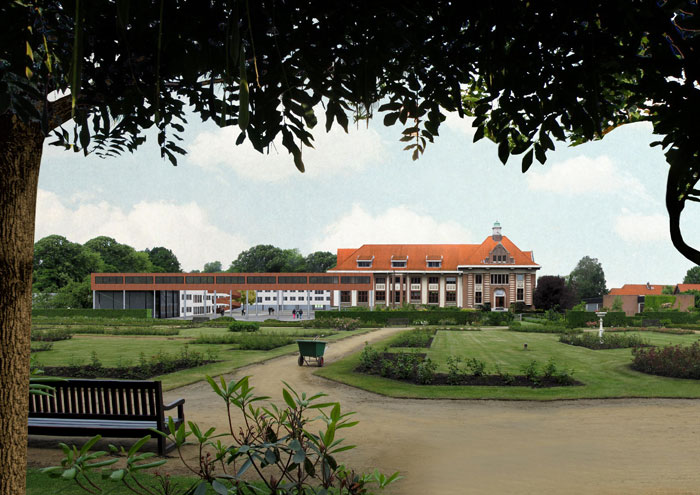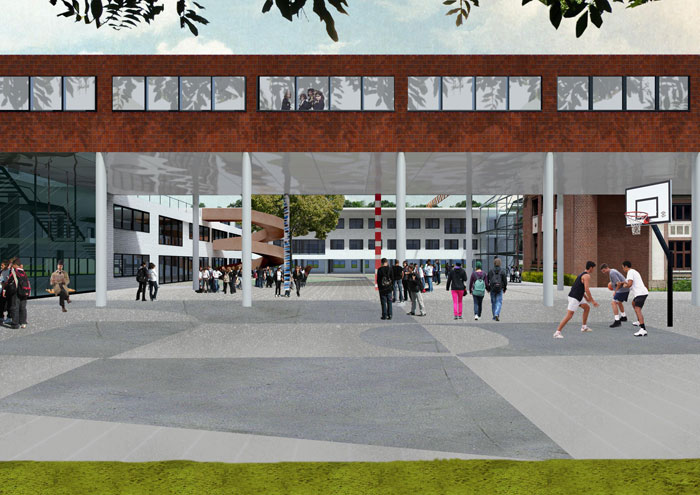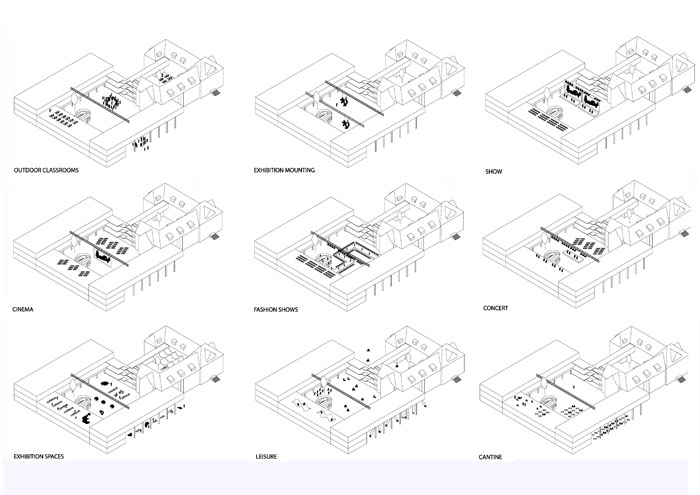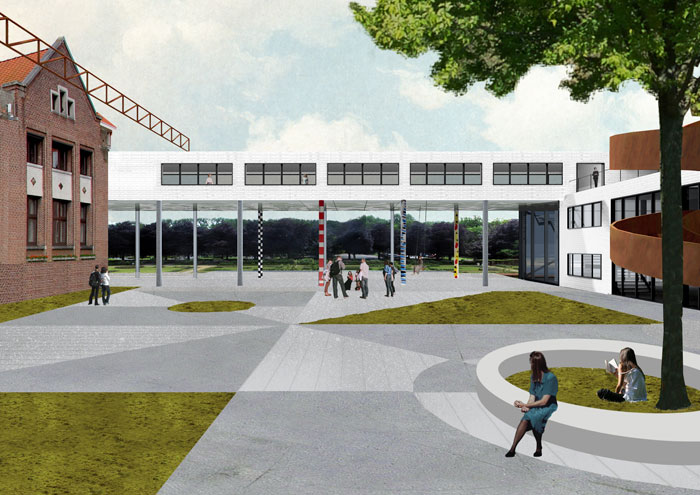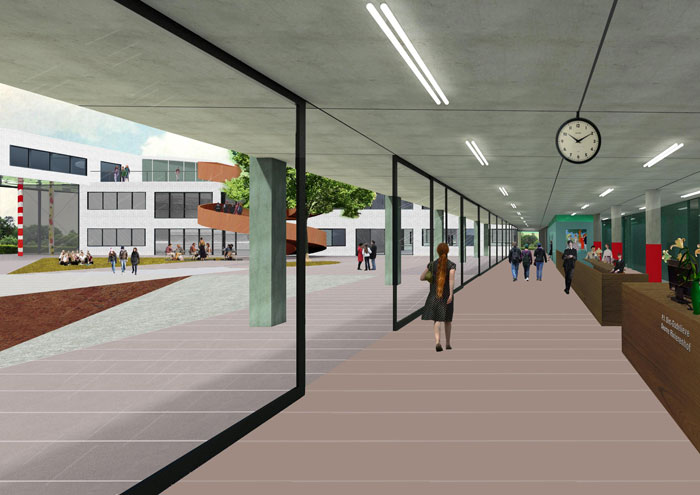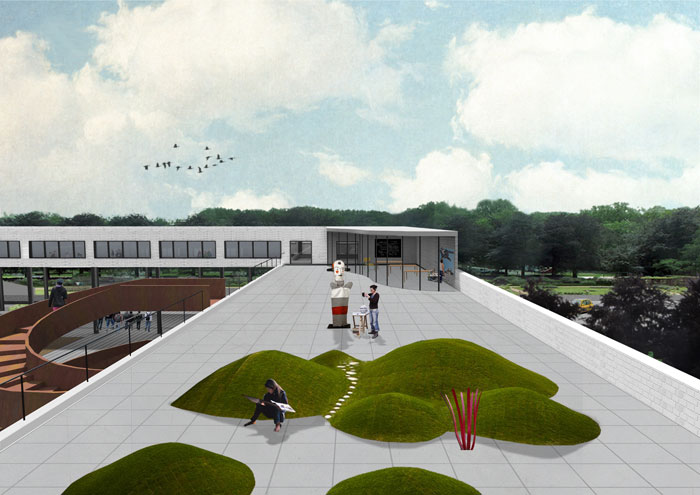Sint-Godelieve Institute10/12
 The extension of a fashion and art school in Antwerp is a square building surrounding a courtyard.
the building is lifted on the front side to allow continuity between courtyard and neighbouring park. Previously dead-end circulation in the existing building is now extended into a continuous 3-dimensional loop which flows into various outdoor spaces and a sculpture garden on a roof. A movable beam on top of the extension makes it possible to program the new courtyard for different kinds of events.
status: invited competition
client: Provincial Institute Sint-Godelieve program: school building extension area: 5900m2 location: Antwerp, Belgium collaborator: Barend Koolhaas & Aura Luz Melis structural engineering: ABT team: Konstantinos Pantazis, Marianna Rentzou, Ieva Saldauskaite, Alexis Tsakalakis, Konstantinos Tzioras, Thomas Bellanger, Sandrine Iratcabal year: 2012 |
